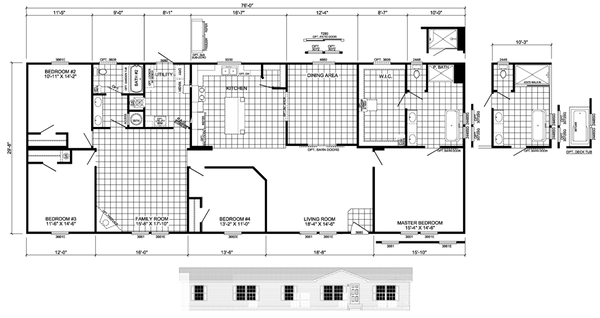
Floor plans
Some examples of our floor plans below:
3 Beds · 2 Baths · 880 SqFt
14 X 66 Single Wide

2 Beds · 2 Baths · 1027 SqFt
24 X 44 Double Wide

3 Beds · 2 Baths · 1120 SqFt
24 X 48 Double Wide

3 Beds · 2 Baths · 1494 SqFt
28 X 56 Double Wide

5 Beds · 3 Baths · 2027 SqFt
28 X 76 Double Wide

4 Beds · 2 Baths · 2255 SqFt
32 X 76 Double Wide

CONSTRUCTION:
-
Energy Star Certified
-
Built to Wind Zone 2
-
5/8” T&G OSB floor decking
-
Fiberglass Insulation in Floor R-22 and Walls R-11
-
R-8 Insulated Overhead Ducts
-
Fiberglass Blow-In Insulation in Roof R-22
-
8’ Sidewall – 2×4 Ext Walls 16” OC
-
Double Marriage Wall
-
2×6 Floor Joists 19.2” OC 12’, 14’ & 28’
-
2×8 Floor Joists 19.2” OC 16 & 32’
-
Textured Finished Ceiling
-
Exterior Sidewall Thermowrap Sheathing
-
OSB End Walls with House Wrap
-
OSB Roof Sheathing
-
Continuous Ventilation System
-
Electric 40 Gallon Water Heater with Pan
-
Exterior Hose Bib
-
Detachable Hitches – 99 ½” Wide Chassis
EXTERIOR:
-
3 Tab Shingles
-
Vinyl Lap Siding – White Corners
-
Metal Fascia and Vinyl Soffit
-
Ridge cap Ventilation
-
6/6 Vinyl Low-E Insulated Windows
-
Shutters – Front Door Side
-
1 Exterior Hose Bib
EXTERIOR DOORS:
-
6-Panel Front Door W/Storm (Storm Excluded on Porch Models)
-
80” Outswing Cottage Rear Door
ELECTRICAL:
-
200 Amp Main Panel Box
-
1 Exterior GFI Standard
-
Smoke Detectors per code
-
Plumb and Wire for Washer & Dryer
-
LED Can Lights T/O
-
Exhaust Fans in Baths
-
Exterior Lights at each Exterior Door
-
Programmable Honeywell Thermostat
-
Dryer Vent Installed
INTERIOR:
-
Décor Vinyl-On-Gyp Panels T/O
-
2 Panel Doors
-
ArmorFlor Rolled Lino T/O W/Matching Transition Strip
-
Ventilated Shelving in Closets
-
Whole House Shut-Off
APPLIANCES:
-
30” Basic Electric Range
-
18’ FF Refrigerator
-
Black Appliances STD
-
Optional upgraded Appliance packages
KITCHEN:
-
Mission Cabinet Doors – Round Knobs and Hidden Hinges
-
Vinyl Lined Bank of 4 Drawers – Round Knobs
-
Vinyl Lined O/H’s and Base Cabinets
-
Stainless Sink 6”
-
Mar Resistant Rolled Edge Laminate Countertops with 4” Matching Backsplash
-
Metal Single Lever Faucet With Sprayer
-
30” Overhead Cabinets
-
Vented Range Hood W/Light – Exterior Vent
BATHS:
-
Mission Cabinet Doors- Round Knobs and Hidden Hinges
-
Mar Resistant Rolled Edge Laminate Countertops with 4” Matching Backsplash
-
Water Saver Commodes
-
Vinyl Lined 36” Vanities
-
60” F/G Shower in Master Bath
-
60” F/G Tub/Shower in Hall Bath
-
Single Lever Metal Faucets
-
China Bath Lavs – Mirror Above
WARRANTY:
-
Merit 1 (Year 1) Warranty
-
Merit 7 (Year 2 – 7) Warranty
